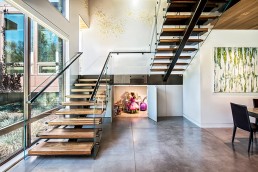Updating a staircase can dramatically change the look and function of your home. You can just change the materials that are used in your staircase for an updated look, or you can change the shape of your staircase altogether. Some designs take up more space than others, so the available space will determine what you can do. This article discussing the different type of staircases and the different materials available. Let yourself dream a little bit of all the possibilities.
Materials
What are your current stairs made of? For many years in Salt Lake City, Utah and the surrounding areas, builders put in stained oak railings and balusters with carpeted stairs. Open your mind a bit and lets consider some other possibilities:
1. All Wood.
Picture everything wood—banisters, treads, risers. Wood is beautiful, timeless, and can have incredible grain patterns depending on the wood species you choose. Various shades of grey, darker Mocca, and even black stains are the current trends. You can use wood to do a mountain style staircase or you can apply it to more a modern staircase. The nice thing about wood is that it is so versatile.
2. Two-tone wood.
This can be very beautiful. Picture a dark, stained tread and handrail with white skirts, risers, and balusters—classic but trending.
3. Wood and steel combinations.
Think of stained wood treads and steel balusters with a simple squared off steel handrail. These materials lend themselves well to a more minimalist modern look. To add some warmth, replace the steel handrail with a simple squared of wood handrail.
4. Wood and glass combinations.
Again, these materials lend themselves well to clean, contemporary styles. Stained wood treads and risers with glass guardrails and either a side mounted handrail or the handrail sitting right on top of the glass. This handrail can be painted steel, stainless steel, or any number of stained wood shapes or species.
The glass we use in our glass guardrails is a special tempered “low-Iron” glass. Low-iron glass is different from “Clear” glass in that its a type of high clarity glass that’s made in the molten process from silica with very low amounts of iron. The result is greater light transfer, clearity, and greatly reduced “green” coloring you see on the face and edge of typical “Clear” glass.
5. Other material.
Granite or marble treads. Steel treads. Glass treads. Carpeted treads or runners. All wood, steel, glass, bronze, or stainless steel guardrails. Any combination of materials that you can dream of!
Styles
You will be surprised as you read down this long list of styles. You have so many choices, probably more than you might have thought. Some take a lot of space; others are extremely compact.
1. Straight.
Straight stairs are one of the easiest styles to construct and install. It is an easy way to display a classic traditional style staircase. They connect to the top and the bottom, no other internal support is needed. They are also easy to walk up and down and are a no fuss, simple clean design.
2. L-shape (Quarter turn).
From the bottom, these stairs run straight up to a landing and then turn 90 degrees to continue up. Visually, they are more interesting than straight stairs and if your second floor is quite high, requiring a lot of steps, this landing can provide a welcome breather.
3. U (Switchback).
These stairs are also referred to as “Scissor stairs” and can be a space saver. This style consists of a larger landing with two flights of stairs running off the same side of it, one up and the other down. There can be multiples of these stairs stacked atop each other where needed that zig zag upward, like switchbacks on a hike. They can fit in a number of spaces and add interest to any home.
4. Winding L-shape.
This design is essentially an L-shape, but instead of a landing, treads in triangular “pie” shapes are used to wind around the corner. The Winding L-shape is another compact design that adds interest.
5. Spiral.
This style is the most compact and can fit into almost any space. The treads radiate around a central post support, making it relatively easy to install. These stairs are considered a good choice for a second staircase but not recommended for a primary staircase because they can be harder to navigate and difficult to carry things up and down.
6. Curved.
This design is beautiful but is probably the most costly option out there because of the difficulty in building them. This design is great for an elegant entry way with lots of space. Even though these stairs gently curve, they are easy to walk up.
7. Bifurcated.
This design is also a great one for an entry way with lots of space. Stairs go straight up to a landing. Then two stairways ascend 90 degrees to the left and to the right.
8. Free-standing.
Lastly ALL of the forgoing stair layouts can be built to be free-standing or “floating”. This means there is no support structure directly beneath the stairs. In all cases this results in a more open and stunning look, but will also add cost as its now an engineered structural piece.
Now that Spring is approaching lets see about making those long overdue updates a reality. Call Bishop Woodcraft today.

